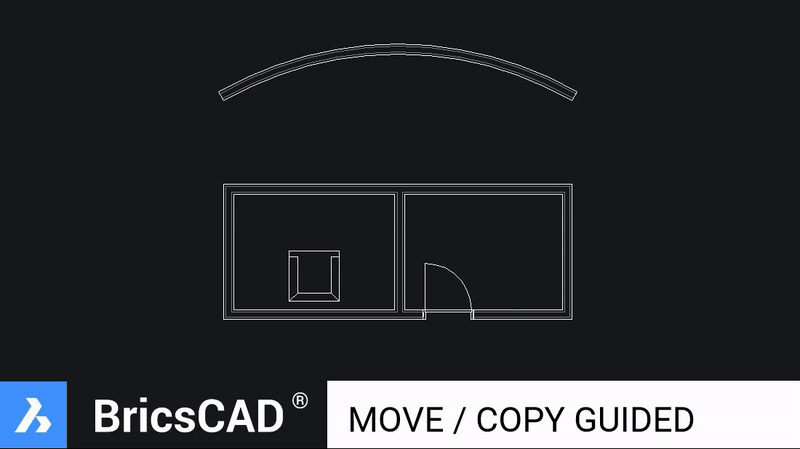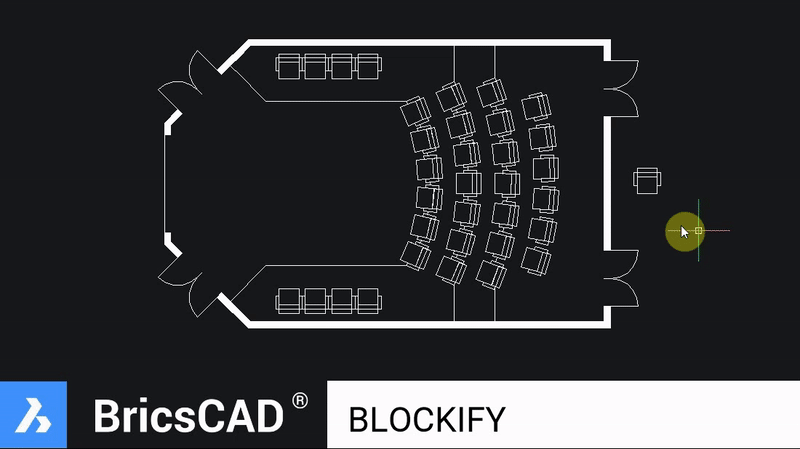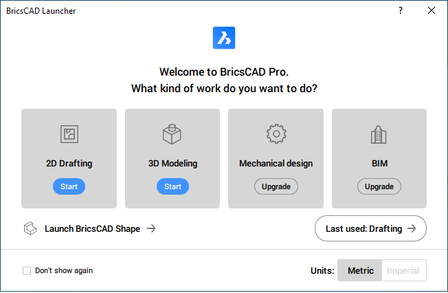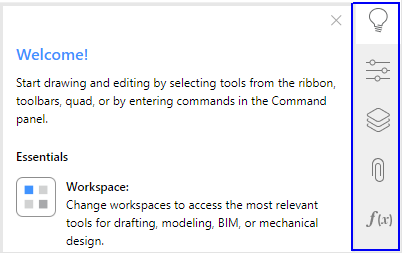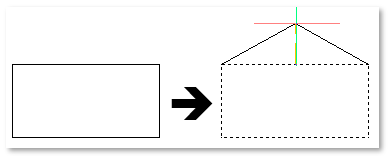Move and Copy Guided commands work smarter than regular Move and Copy. This means that:
- you don’t have to edit the original and new relevant geometry
- objects can automatically align to new geometry
- you can enter distances dynamically
- you can erase objects and quickly edit the relevant geometry...



