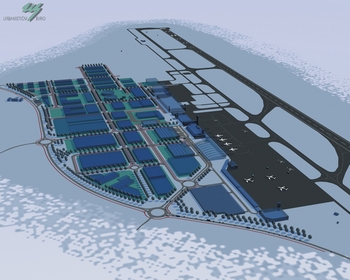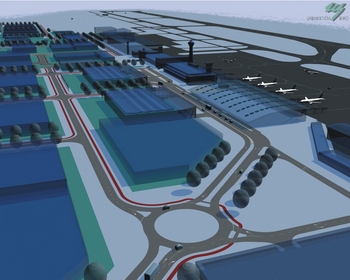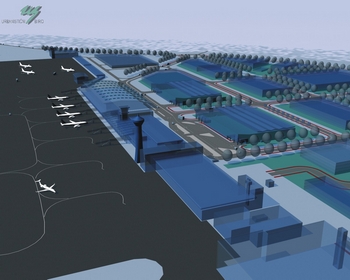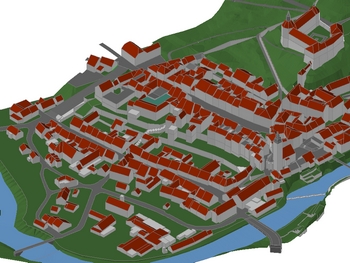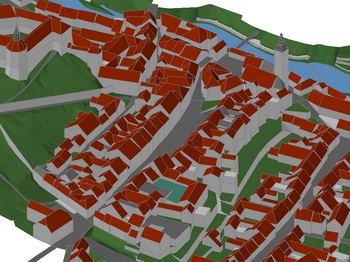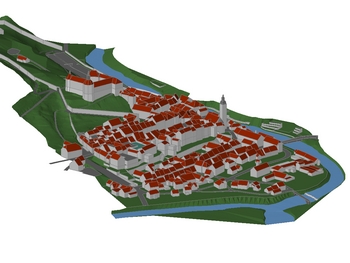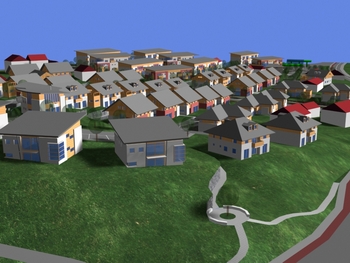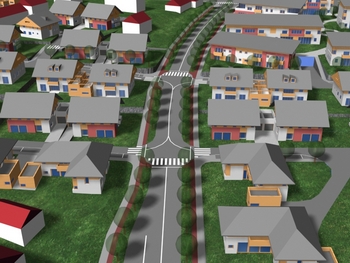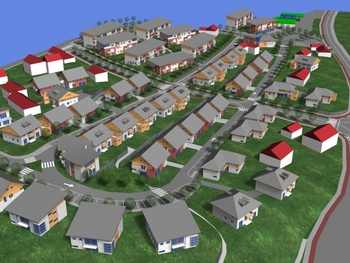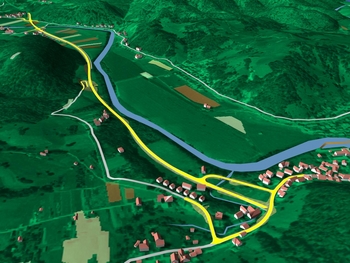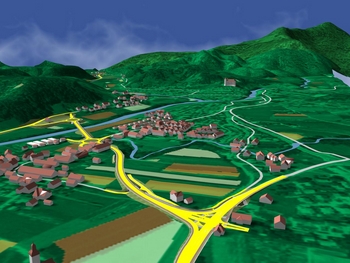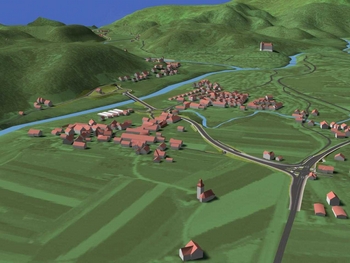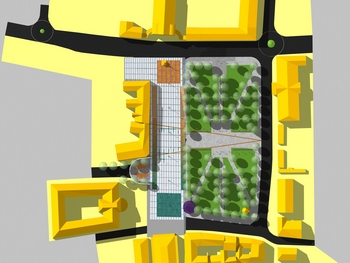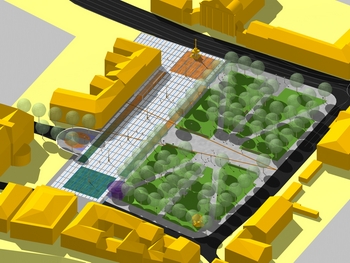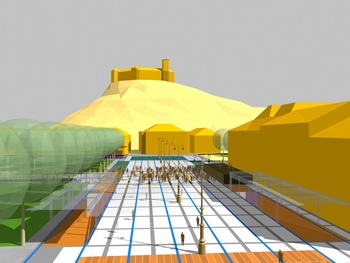3D Models of citiesBENEFITS OF 3D MODELLING
3D modelling is becoming a standard in design and planning of products, furniture, interiors, exteriors, buildings, cities and urbanism. Designers, engineers and contractors can benefit from 3D models in various ways:
- A better insight of the final product before it’s made or built. - Discovering mistakes and flaws on the project in advance, thereby saving money on rebuilding. - Easier decision making while searching for the best solution. - Thorough analysis of existing situation, etc. OUR REFERENCES IN 3D MODELLING
We already have plenty references in 3D modelling and visualization of urban plans and cities. We use the following software: Autodesk® AutoCAD®, ACAD-BAU and Autodesk® 3ds Max®. You can receive our 3D models as a vector file (.dwg, .3ds, .max) or as images (.jpg).
DATA NEEDED TO CREATE A 3D MODEL OF A CITY
The final costs of creating a 3D model of a city depend upon the size of the project and the known input data. We prefer to receive next information:
- Buildings: general size, shape, height, roof pitch, etc. - Landscape: geodetic data (points, plans, elevations), etc. Such data can be retrieved from land and building cadasters, geodetic plans, blueprints, photographs, aerial photographs, etc. |
Additional information
|



