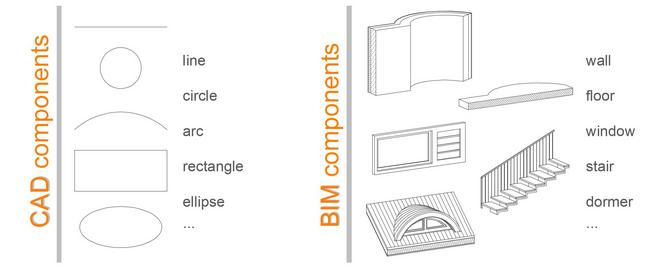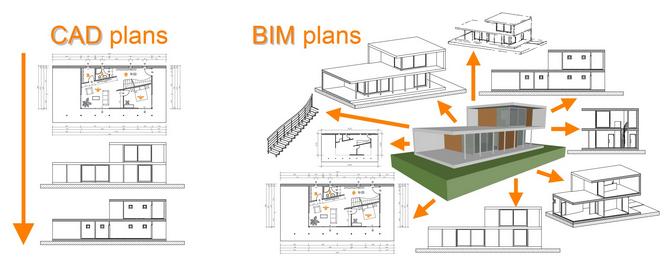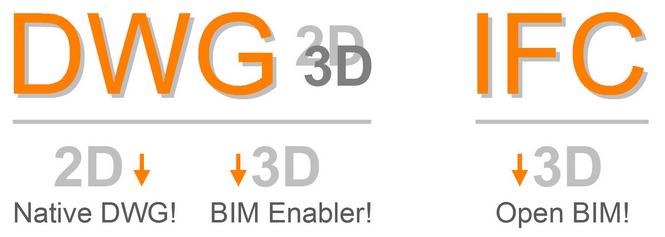BIM - Building Information ModelingBIM is a process involving generation and management of digital model that helps us to design, build and maintain the building through its whole lifecycle.
The goal of BIM is nicely designed, effective, economical and environment friendly building! BIM IS COMING!

There are more and more talks about BIM and some advanced users already use it in praxis, although their % is not yet prevailing. For faster implementation, European Parliament agreed to recommend BIM usage. All 28 EU member states are encouraged to specify or mandate the use of BIM for publicly funded building projects in the EU by 2016. BIM is definitely coming and it's only a matter of time when it will take over the market. Those, who will migrate first, will have significant competitive advantage.
BEFORE BIM...
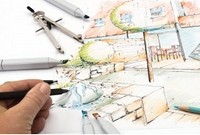
Hand drawing is known from the ancient times. Analog drawing techniques are used with different materials - mostly pencil or ink on paper. Some more options became available with the transparent tracing paper that allowed architects and designers to make precise copies and later with photocopying. But today, such way of work is definitely outdated and not competitive.

CAD (Computer Aided Design)
Computer replaced the pencil and digital data prevailed over analog. CAD introduced speeding up of many time-consuming processes (hatching, dimensioning…) and simplified editing of a project. However it required funds for purchasing computers with software and user training. Despite the additional cost CAD has completely taken over the market, because the benefits of using CAD are significantly greater than the associated expenses. 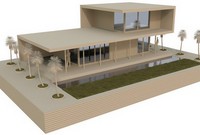
BIM (Building Information Modeling)
Transition to BIM represents a similar challenge for an architect as the transition to CAD was in the past. It includes new investments in software and introduces a different approach to making projects - instead of 2D plans now a 3D model of the building is being made. Of course, it also brings a number of advantages, such as the enormous time savings, the possibility of simulations and optimizations, visualizations, fewer mistakes… BIM IN THE FUTURE

BIM is still in development phase and so new definitions keep being introduced. BIM 4D refers to the component of time or schedule-related information, 5D to the expenses and today we already talk about BIM 6D that represents intelligent linking of individual 3D objects with all aspects of project life-cycle management information.
It contains product data and details, maintenance/operation manuals, cut sheet specifications, photos, warranty data, web links to product online sources, manufacturer information and contacts, etc. This information database is made globally accessible to the users/owners through a customized web-based environment. CAD and BIM COMPONENTS
CAD
CAD drawings are 2D plans that consist of basic elements like line, arc, circle, hatch…They have own basic properties like color, line type, layer, width, transparency…Each component is an own object and does not affect others, except some basic associativity attempts with associative dimensions and hatches. BIM BIM model is made of objects. These are real architectural elements like walls, windows, stairs, roofs…Object is a parametric element with own properties and built in logic to respond to different scenarios. For example, wall is drawn as 2D plan with hatch in plan view and as volumetric 3D model in 3D view. While drawing it automatically adapts to changes: automatic connections when walls are crossing, automatic adjustment to roof, automatic breakthroughs at openings insertion, automatic adjustment to new level parameters, automatic scale adjustment... All this built-in logic allows enormous productivity increase, less user intervention and therefore less possibility of errors and easier learning and working with the program. CAD and BIM WORKFLOW COMPARISON
CAD
CAD drawings have no connections to each other. Each new plan, must be drawn fresh and any change on one plan must be applied manually to all other referenced plans. The data for inventories is measured from the drawings, recalculated and manually entered into the tables. Procedures such as dimensioning, hatching, annotations, room data creation… are time-consuming. Model for visualizations is made separately. BIM Only the BIM model is being made and it serves as a base for all associative plans (facades, sections, perspectives…) Each correction on the model is automatically reflected on all plans and also on dimensions, hatches and annotations. Mass and room calculations are made automatically too. Plans can be shown in different scales and any necessary changes are automatic (text size, hatch density, drawing detail). ADVANTAGES OF BIM IN ARCHITECTURE
Increased Productivity
Automatic procedures, self-reactions of objects to any change and making only one central model shortens the time needed for project documentation creation, increases quality and allows shorter deadlines.
Coordination of Changes
Associative plans, mass data, annotations ... all are derived from the central model and are automatically updated. Therefore, the possibility of the error occurrence is greatly reduced and plans are more consistent.
Simulations
Based on the BIM model, we can carry out various simulations, such as the sunlight study, construction dimensioning, operation of installations ...
Optimal Design
Since working with BIM is extremely fast, we can change objects with few clicks (eg. roof inclinations, eaves, roof shapes) and thus verify a larger number of variants to optimize the final decision.
Visualizations
3D model can be equipped with materials and so we can quickly produce compelling presentations (exterior and interior) therefore maximizing the chances of realization.
CONDITIONS FOR A SUCCESSFUL TRANSITION TO BIM
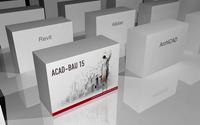
Software
We have to provide software that is supporting BIM technology. In Architectural area there are several known software packages like ACAD-BAU, Revit, ArchiCAD , Allplan…Also the choice of operating system has to be aligned with BIM software selection. 
Hardware
Workflow is moving from 2D to 3D, so we need appropriate hardware with fast processor, enough memory (RAM), corresponding graphic card… Hardware capacity needs to be aligned with the requirements of chosen software. 
Knowledge and Support
The transition to BIM needs time, since it is necessary to change the approach (2D to 3D), have adequate knowledge of the program and work absolutely accurate! Good support is crucial in the form of courses, help, tutorials, web tricks and of course a direct support when a solution is not found. COOPERATION ON BIM FIELD
Good cooperation with coworkers is crucial also after moving to BIM. International project OpenBIM that is run by Building Smart offers a special IFC drawing format that allows data transfer among different BIM programs. The outcome is sometimes not 100% accurate because of different BIM software functionality, but it is still being developed.
Somewhat easier is the life for BIM users that work on AutoCAD-based products (like ACAD-BAU). They can continue using the standard DWG file format for collaboration. Native DWG is used in 2D, without any loss of data quality. 3D collaboration is supported by using BIM Enabler (free AutoCAD add-on) that provides an overview and basic management of ACAD-BAU architectural objects on all AutoCAD’s and its verticals. (AutoCAD Architecture, AutoCAD MEP, AutoCAD Civil 3D ...). SECOND THOUGHTS WHEN MOVING TO BIM

The transition to BIM represents a major step in means of financial, technical and organizational terms. For the successful implementation it requires management support and willingness of employees to accept changes. BIM is still developing and sometimes smaller obstacles may appear. It is important that implementation does not stop, because the final advantages of using BIM technology bring multiple earn backs of invested time and money. Anyone who has walked this path is not turning back anymore - much like the modern architect would never consider drawing designs on paper again!
HOW TO CHOOSE PROPER BIM SOFTWARE?
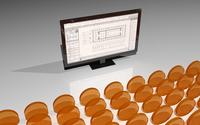
The transition to BIM is a big step, and therefore requires our full attention. This means in particular that all available software has to be carefully reviewed. It is best to require the on-site presentation of the program, with possibility to ask own questions. Pre-prepared presentation using PowerPoint or direct presentation with clear answers tells us much about the qualifications of the seller. Buying the program does not yet mean the implementation of BIM and we must be aware that also a good education and quality support will be needed, if we want to finish the BIM process.
IF YOU ARE CURRENTLY WORKING WITH AutoCAD...

Majority of architects today use AutoCAD (full or LT version). AutoCAD is also in general the world's most widely used drafting program. Over 11 million copies are sold and it is used in virtually all industries (architecture, construction. engineering, mechanical, geodesy ...). It is still a "bestseller" among all Autodesk products. It also brings a lot of other advantages such as native DWG file format, which is a clear industry standard for file exchange, a lot of materials on the Internet (symbols, hatch definitions, linetypes ...), customizing abilities and a lot of personnel with AutoCAD knowledge.
STAY ON AutoCAD PLATFORM
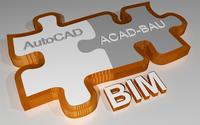
Demanding BIM transition can be significantly simplified by keeping the current CAD platform – AutoCAD, taking advantage of all previously mentioned features and the wide prevalence of AutoCAD on the market.
AutoCAD itself is not a BIM, but it can become BIM if properly upgraded. One of the most powerful BIM applications running on AutoCAD is a German program ACAD-BAU. You will find more information about it here: www.cadtobim.com/acad-bau.html This method of BIM transition brings several advantages:
- Affordability: we keep the existing AutoCAD as CAD platform and only purchase the BIM upgrade (AutoCAD LT is an exception, because it does not support any applications, so it is necessary to upgrade it to the full version). - AutoCAD knowledge needs only to be expanded with new features, while most of procedures remain exactly the same: setting up the environment, drawing and editing commands, viewing and printing, visualizations... - You may continue to use other applications, libraries and other materials that you have accumulated over the years of designing with AutoCAD. - New personnel with proper AutoCAD knowledge are easy to find, they only need to be introduced to BIM. 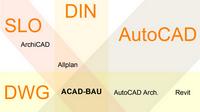
Most of other well-known BIM programs represent a completely new base and bring in addition to BIM introduction also the introduction to a new working environment. This significantly increases the complexity of the transition and often puts the success of implementation under question! Beside that also the local standards support and local language play a big role in the decision making.
|
Quick page links
What is BIM?
BIM is coming Before BIM... BIM in the future CAD and BIM components CAD and BIM workflow comparison Advantages of BIM in architecture Successful transition to BIM Cooperation on BIM Field Second thoughts about BIM? Which BIM software to choose? For AutoCAD users Stay on AutoCAD platform Additional information
|



