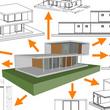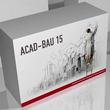BIM - Builiding Information Modeling
BIM is the next evolution step in architecture, construction and engineering project design services. It is a process involving generation and management of digital model that helps us to design, build and maintain the building through its whole lifecycle.
What is BIM?
Find out what is the role of BIM in the future, compare CAD and BIM workflow, read about advantages of BIM in architectural design, how to make a successful transition to BIM and advantages of BIM on DWG platform (AutoCAD®, BricsCAD®)!
|
ACAD-BAU
ACAD-BAU is one of most effective BIM solutions available on the market. It is a German program that runs as an application on AutoCAD® and BricsCAD® platforms. With its wide range of impressive features, compatibility and openness it pleases thousands of users mostly across Europe.
|



