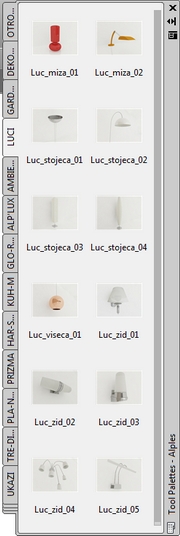CAD Standards references2D CAD STANDARDS IMPLEMENTATION
Company: Adria Dom d.o.o. in Slovenia, Europe
Company’s activities: Pioneered planning and manufacturing of mobile homes in Europe. Their technologically advanced approach and factory enables production of high quality products. CAD standards goals: - Speed up the creation and delivery of CAD drawings in AutoCAD® software, - Help maintain drawing consistency, - Automate the creation of colored drawings for more compelling presentations using Autodesk Impression software. User interface Most of the CAD standards content has been organized on Tool Palettes for better management and the quickest access to: - 2D Block libraries, - Custom prepared commands for faster performance, - Style libraries, legends, title blocks, etc. 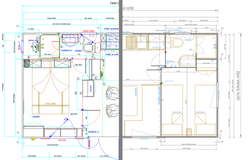 Old/Standardized drawing plan Old/Standardized drawing plan- Click to enlarge Workspace and drawing template
Custom made drawing template have been included all settings for precise drawing, necessary styles (Text, Dimension, Table, Multileader), Layer list and predefined Layer filters. A workspace has been set to offer tools for quick access. 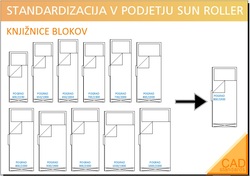
Dynamic block libraries
The company has already used large furniture libraries. However, their blocks were nested, contained excessive layers which resulted in difficult layer management and large drawing files. Their whole block libraries have been reviewed, updated or created from scratch. New dynamic blocks have helped reduce numerous blocks libraries, made them more flexible and manageable. 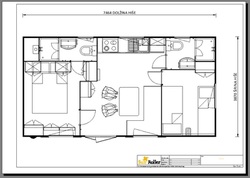
Plotting
Drawing template has included 3 different Layouts that company preferred to use for plotting. They have all predefined settings, such us, paper size, paper folding edges, automated title blocks, printer type, pen assignments for colored or gray scaled plotting, etc. 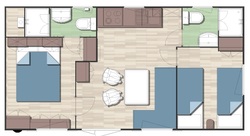
Automated drawing graphic with Autodesk Impression software
The Autodesk impression software enables a simple creation of nice graphics directly from AutoCAD .Dwg and .Dwf files. It recognizes data from drawings, such as layers, blocks, etc. and offers numerous graphic styles (pencils, markers, watercolors, etc.) to make the graphics more appealing. The company wanted to produce nice colored drawings for customer presentations and make the process simple as possible. We’ve automated the process by preparing blocks, layers and commands in AutoCAD, and graphic styles in Autodesk Impression. The results were thrilling! 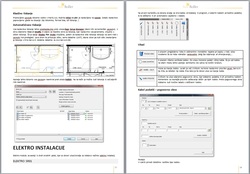 CAD Standards manual - Click to enlarge CAD Standards manual - Click to enlarge
CAD standards implementation
After all solutions have been prepared and tested locally, Cad standards were installed on the company’s computers. A training course was organized for all employees who would have to use new Cad standards in the working process. For additional help in following Cad standards a comprehensive Cad manual has been prepared. This manual covers all topics, instructions and rules of drawing to follow the implemented Cad standards. 3D CAD STANDARDS IMPLEMENTATION
Company: Alples d.d. in Slovenia, Europe
Company’s activities: Company has a long tradition in the development and industrial production of furniture for homes; living room, kitchen, children / youth rooms, etc. Cad standards goals: - Automate 3D visualization and rendering process for better presentations of their products, - 3D models libraries with pre-assigned materials, - Material libraries. 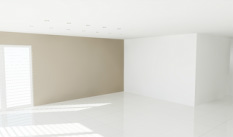
3D scene environments
We’ve created two different 3D interior scenes. Each scene is defined by floor, walls, ceiling, windows and lights. All elements have also pre-assigned materials and each scene has been properly illuminated. 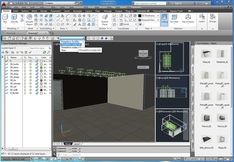 3D drawing template - Click to enlarge 3D drawing template - Click to enlarge
Workspace and drawing template
Designers can now choose from 3 different drawing templates. Two of them contain one of the prepared 3D scenes and the third one is set to render single pieces of furniture. All templates include pre-arranged layer list, saved views and different quality render settings. A workspace has been set to offer tools for quick access. 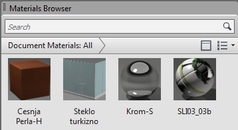
Material libraries
The company’s designers draw their own 3D models of numerous furniture programs, but without any materials attached. Creating material libraries had to be prepared and organized for simple use. The company already has sets of materials they use for their furniture production. These materials have been replicated in AutoCAD and sorted for each furniture program on Tool Palettes. When testing different materials for furniture, they can be now easily assigned to with just a few mouse clicks. 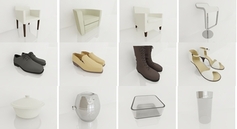
3D models libraries and decorations
To make the rendered scenes look more realistic, the company wanted a special library of 3D furniture, appliances, accessories and decoration that weren’t included in their production. Such 3D models were optimized for use, thereby small file sizes, already assigned materials and always at hand on Tool Palettes. 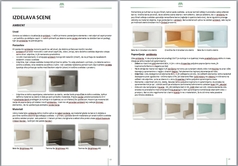 CAD manual - Click to enlarge CAD manual - Click to enlarge
CAD standards implementation
All instructions and procedures to follow Cad standards have been written in a detailed Cad standards manual. It helps designers to follow the right steps to produce photo-realistic 3D ambient of their furniture. Cad files and settings have been installed on designers’ computers. Training course has been performed for of all employees involved in the project. 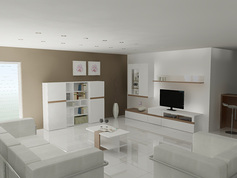 Final 3D rendering - Click to enlarge Final 3D rendering - Click to enlarge
Results of Cad standardization
The presented 3D rendering is an example of visualization created by using our tools and libraries. The company is very satisfied with the results and plans to upgrade their standardized procedure to the next level. Video presentation of 3D CAD standards implementation
|
Additional information
An example of a 2D dynamic block library for windows and doors. Their dimensions have been preset, but they can also be random. Blocks are easily managed by grips or in the Properties window.
3D block library of lights with pre-assigned materials and ready to use in 3D rendering scenes.
Materials from a material library can be quickly assigned to object or current drawing from Tool palettes.
|




