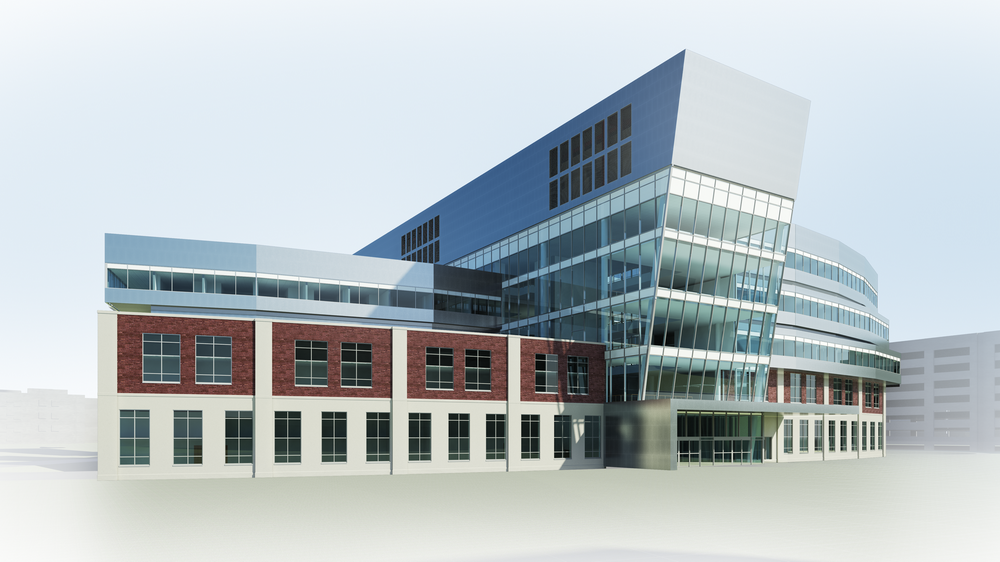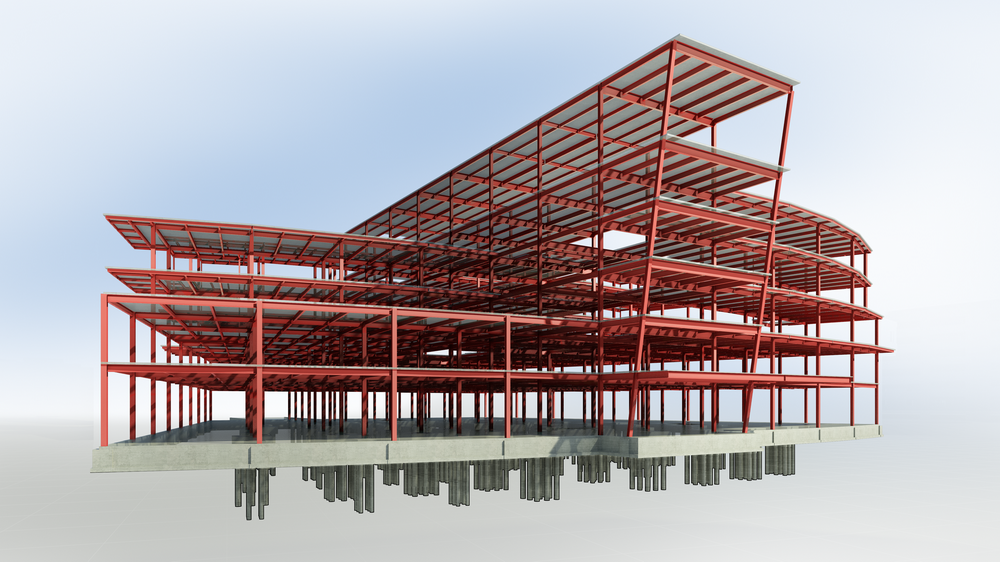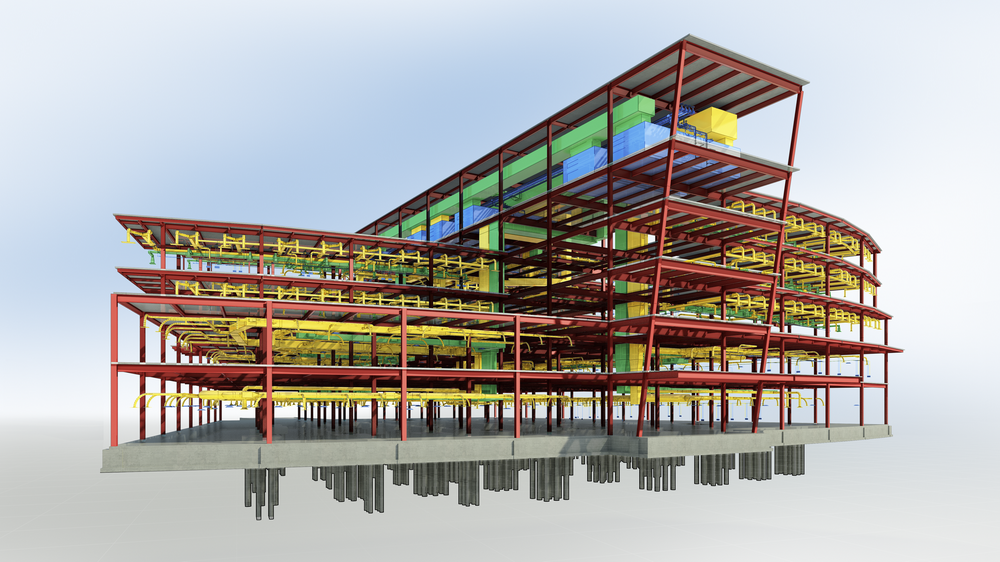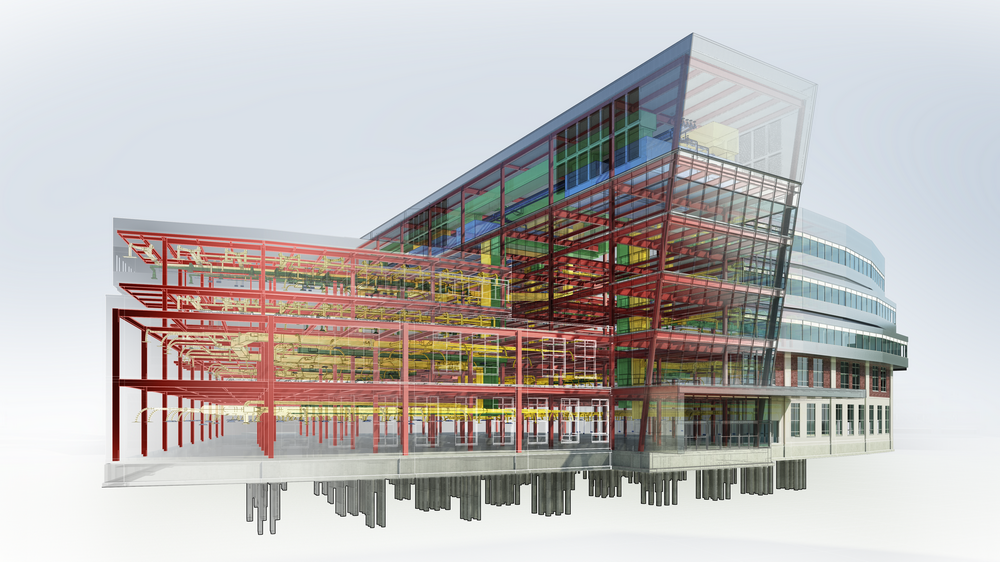RevitRevit® is a single BIM (Building Information Modeling) application for architects, structural, MEP engineers and construction professionals. Multiple team members can work on the same project at the same time in a centrally shared model – and all disciplines can use the same software. Working on one unified platform reduces the risk of data translation errors between building disciplines and brings more predictability to the building design process.
MASTERING REVIT
|
Additional information
Revit Free Trial
Explore and test the advantages of Revit software by installing a 30-days free trial version.
|









