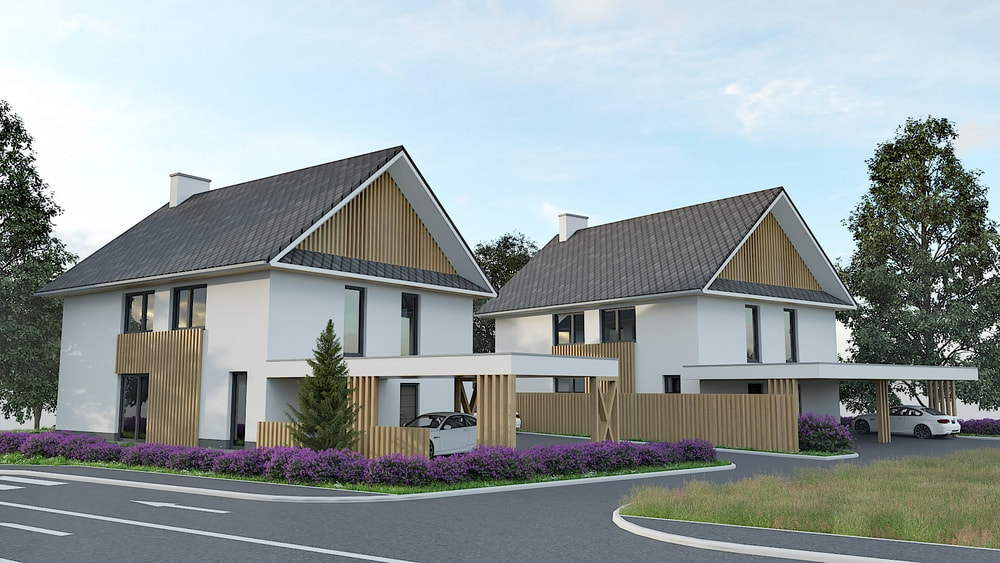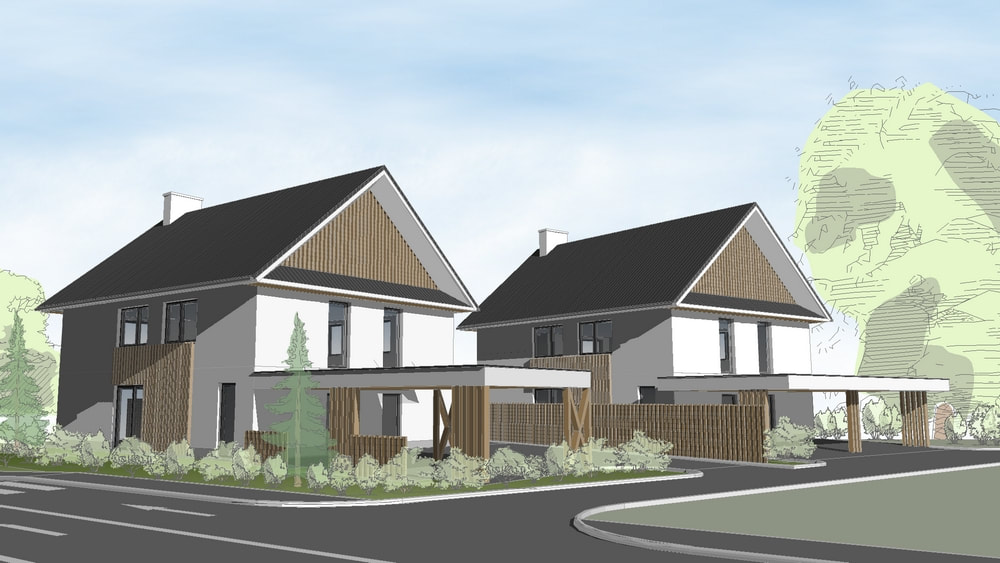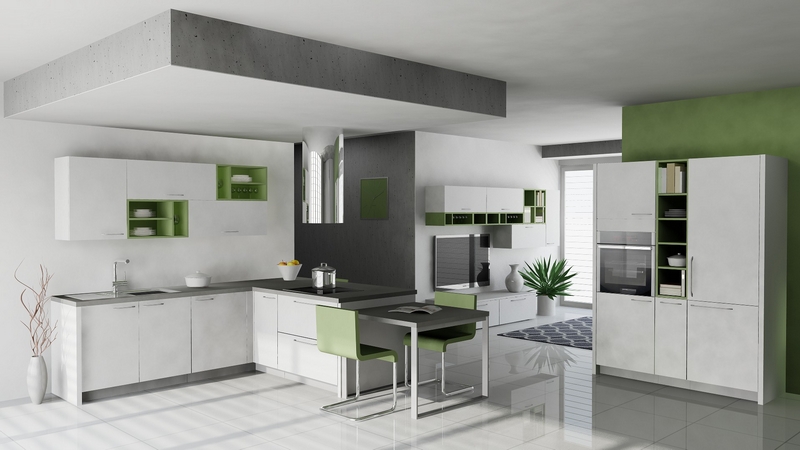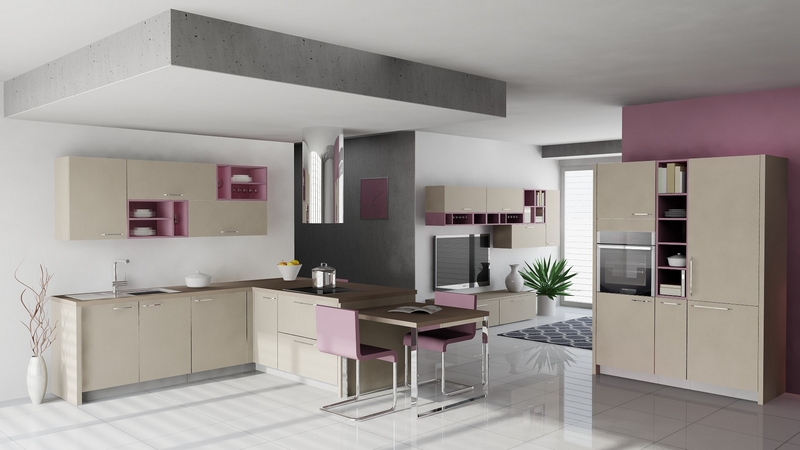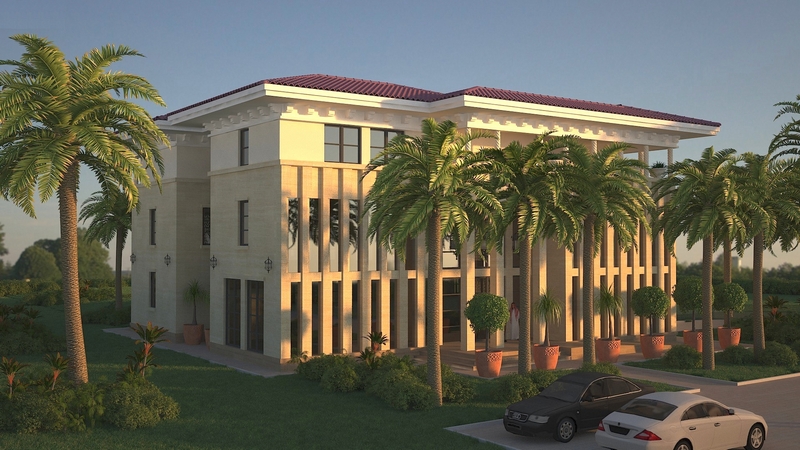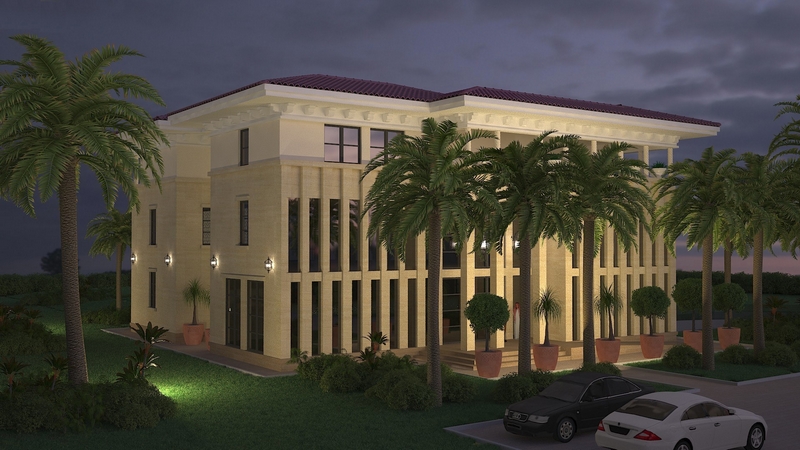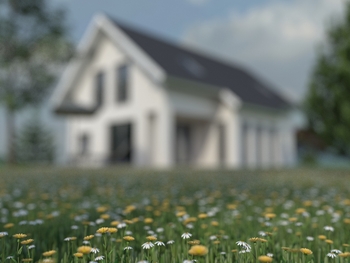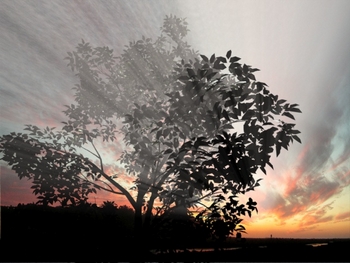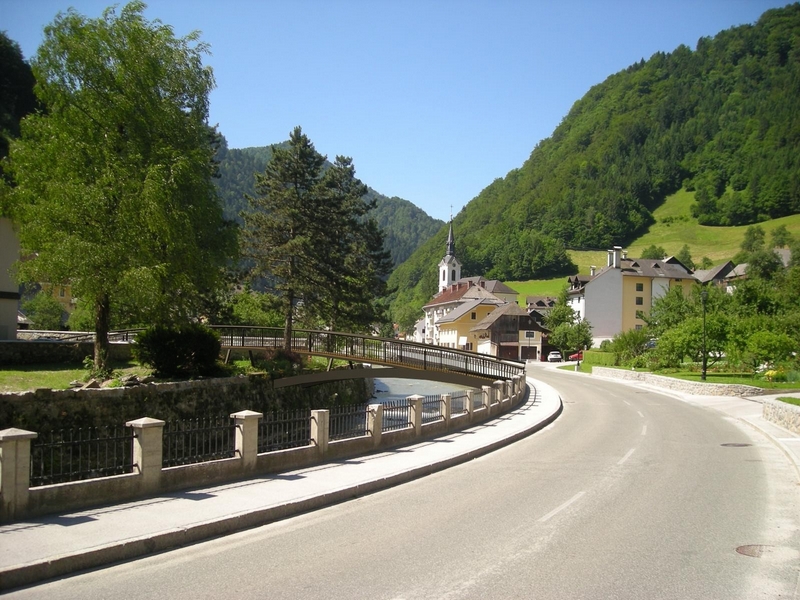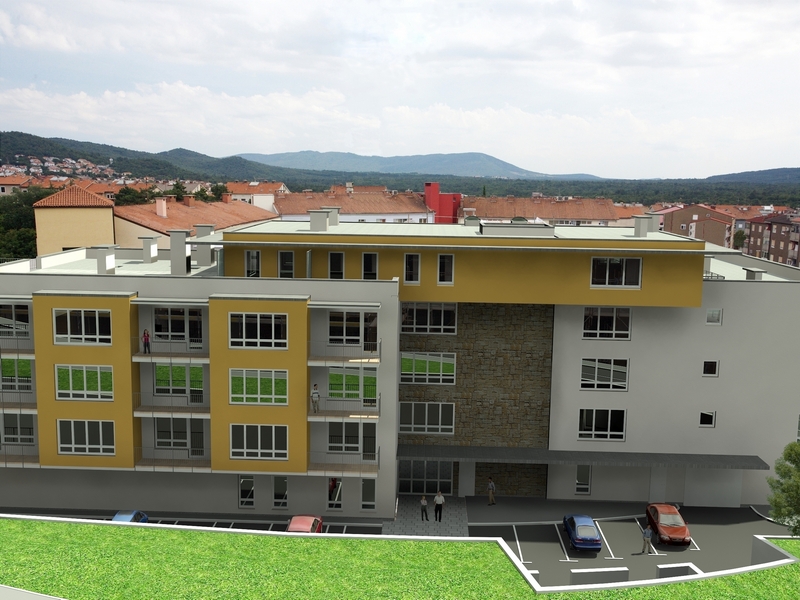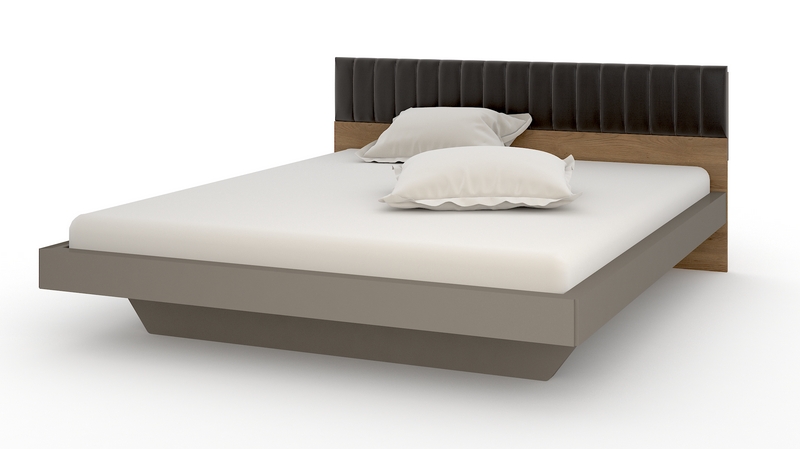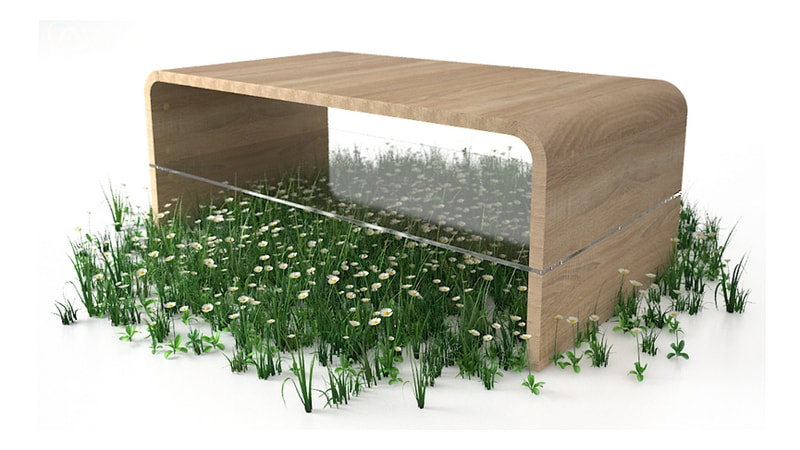3D Visualizations and AnimationsWe create high quality 3D rendering and modelling services various projects: industrial design models, architectural interiors and exteriors, furniture, manufacturer products and urbanism. 3D renderings are created using our AutoCAD®, 3ds Max®, V-Ray and ACAD-BAU software. Some final results also require post-production. A comprehensive set of tools enables us to satisfy client’s high demands.
To receive our detailed offer and pricing for your projects visualizations please send us the following information and data: - Type of visualization: 3D renderings (photo-realistic images), animation, video production… - Detailed plans of your projects: 2D drawings or 3D model (if available) - Building / Object / Site information: materials, colors… - Views: number of views, lightning (daylight, nighttime) … - Quality: details, picture/movie quality… VISUALISATION OPTIONS
Photorealistic render or Coloured View
We can present your project in two visualization techniques: as Photorealistic Render or Coloured View. Photorealistic Render is the best approximation of how you project will look like in real life. Coloured View also offers a high level of realism through vector colouring and shaded views. These views can be used for attractive graphical presentations of your projects. They are also the fastest and most cost efficient way to show your future projects. Color and material studies
We can create material maps by using images provided by product manufacturers, picture scanning, photos, etc. By applying different colours, materials and their properties (transparency, reflection, smoothness…) we can make comparative studies of how the final product or building could look like. The decision based upon these studies is therefore much easier and final. Lighting studies
3D renderings can be made using daylight or nighttime lighting. We can create nighttime atmosphere by using different light types, layouts, colors and intensity. Detailed sunlight studies depend upon the exact geographical position, object orientation and the date and time of exposure. Special effects
Visualizations can include various special effects such us blur (in motion), lens effect, caustics, fog, rain or snow, burning, mirror effect, etc. These effects can make the final visualization more attractive, realistic or imaginary. Photomontage
To assure that the final project, object or product fits in its surrounding, we can imaginary insert it on the site. Photomontage is an image created by merging the real photography of the site and the photo-realistic image of the product, object or building. Some adjustments, like lighting, shadows, size, etc. on the rendered image have to be made to fit the background. Products
3D renders of single products before or after they are manufactured may save a lot of time and costs when coming to final decisions, market testing, catalogue designs, webpage designs, etc... VISUALIZATION TYPES
The result of our work may include:
Photo-realistic images (renderings) or photomontages Number of images, views and image quality (resolution) is determined at the very beginning. Image resolution depends upon the marketing material in which it will appear (brochure, billboard, internet…). We deliver our renderings in .jpeg file format (others are negotiable). Animations 3D walk-through and walk-around animations include animated sequences through and around interiors, buildings and urbanism. We can animate single objects, its parts or its motion along path (walking people, water waves…). Animating buildings at different daytimes and seasons can be reliable analysis of the right sunlight exposure and shaded areas. Changing materials or animating various construction phases helps us to make the right decisions on the project before its being built. Post-production Post-production service is a part of our film making service. We combine animations, images, messages and sound to create videos for occasions such as: - Promotional company videos, - Detailed product presentations, - Personal events (birthdays, weddings, anniversaries…)… Videos can be made for your personal use or we can help you publish it on the internet (i.e. Youtube, website…). )
|
Additional information
|



