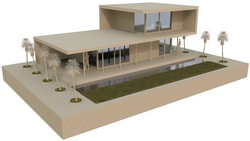Twinmotion is a powerful tool for architects, construction engineers, urban designers and landscape architects. You can easily create images, 360 panoramas, animations, virtual reality (VR) tours and other types of presentations. And what makes it different from other render engines – it is very simple to use, quick to learn and affordable.
Revit users will be exited by the simplicity of direct one-click synchronization with Twinmotion. Data from Revit is preserved and project updates get synchronized automatically. You can test Twinmotion for free and we also prepared short PDF instructions for Revit users on topic Revit-Twinmotion synchronization.
| |||
Have fun testing your Revit model in rain or shine :)






