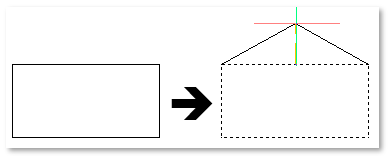Sometimes you need to add/remove a Polyline vertex to divide/reduce Polyline segments in BricsCAD. This can be a bit tricky, so pay extra attention to the CTRL key in the following procedure:
|
Having your tools at hand is a MUST, if you want to work FASTER with BricsCAD. You might want to turn on MENUBAR, add some palettes or toolbars, etc. And after that you most definitely MUST SAVE your toolbar layout as your WORKSPACE… Otherwise you might have to repeat the whole procedure again next time you launch your BricsCAD.
Although AutoCAD users will feel very much at home with BricsCAD, they will occasionally run into some minor obstacles at the very beginning. We will try to overcome these issues in this BricsCAD Pro Blog. However, we will not just focus on features that are similar to AutoCAD. BricsCAD also comes with some impressive and unique functionality for design speed and flexibility.
Welcome to enjoy, learn and comment on our BricsCAD Pro Blog! |
AuthorArchitects with enthusiasm for AutoCAD, BricsCAD, 3D rendering with 3ds Max, V-Ray, Twinmotion and BIM technology. Although we come from Slovenia, one of the smallest European Community countries, we work internationally. Archives
September 2022
Categories
All
|





